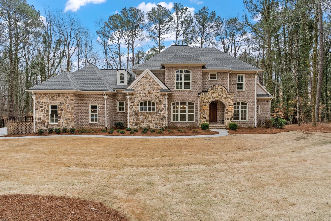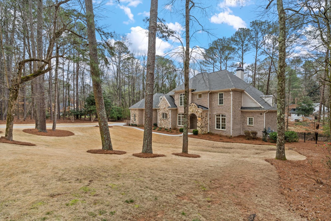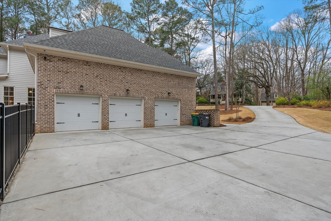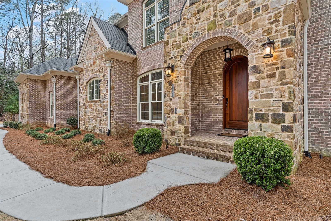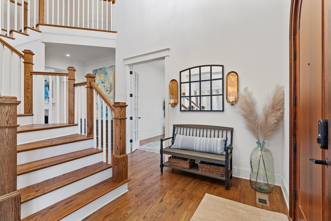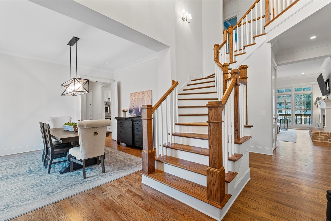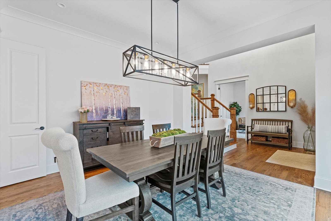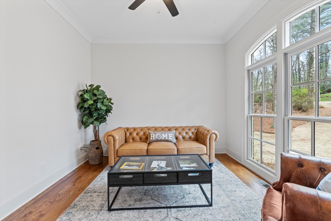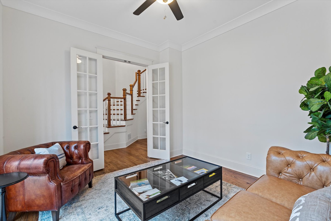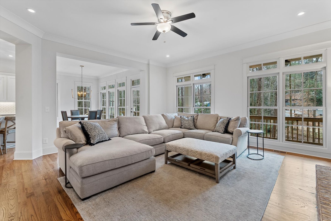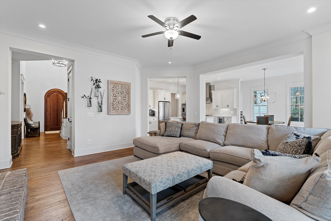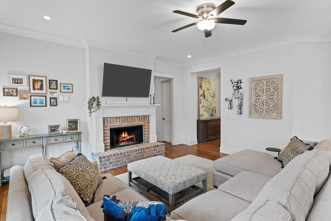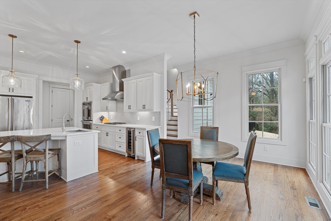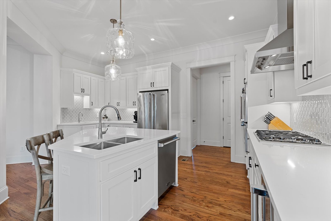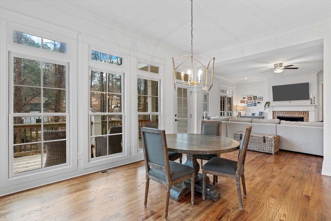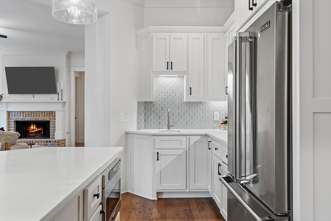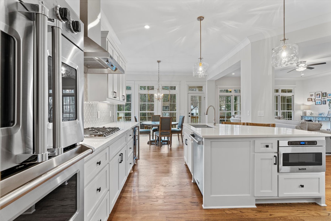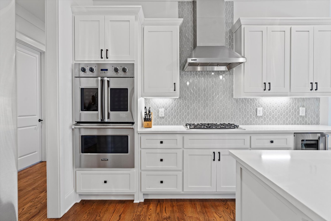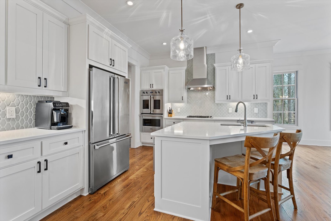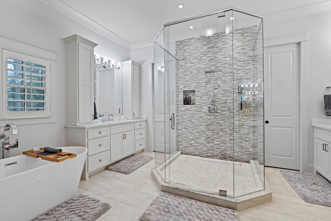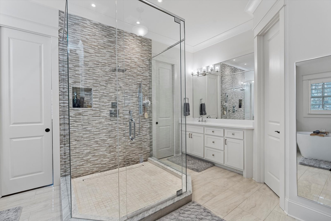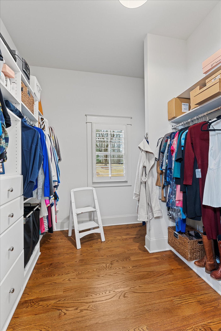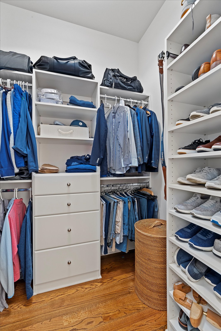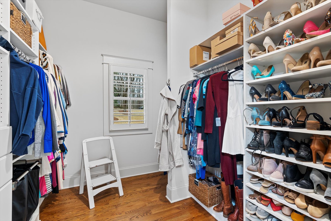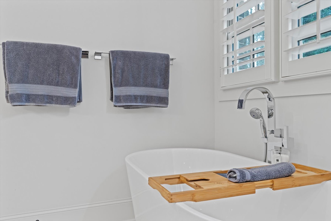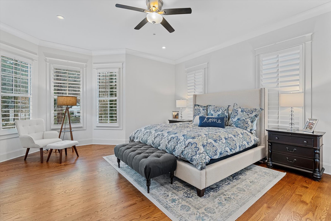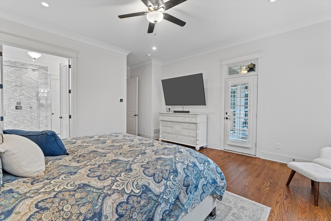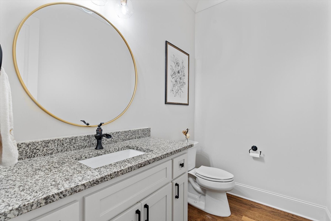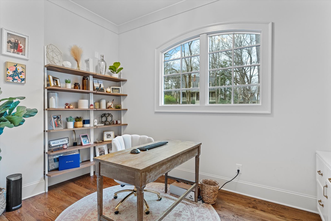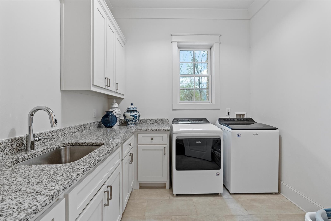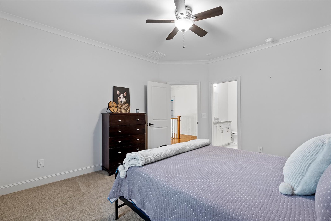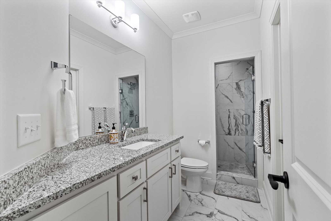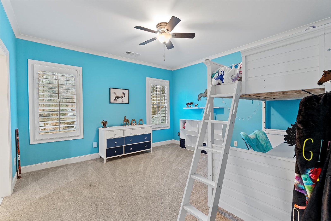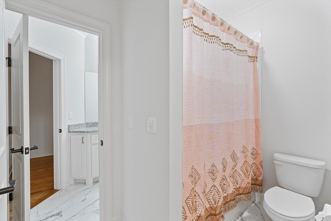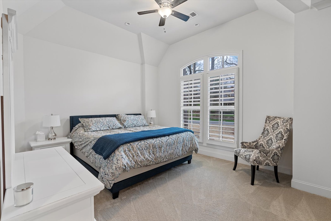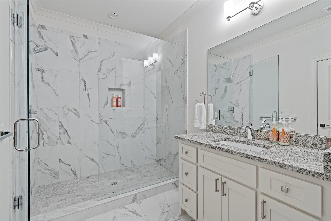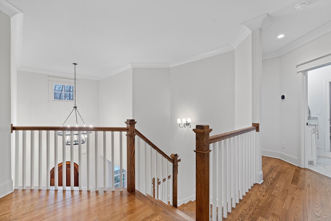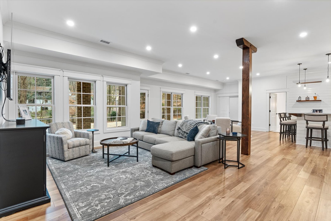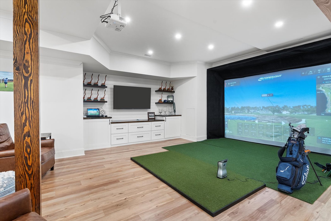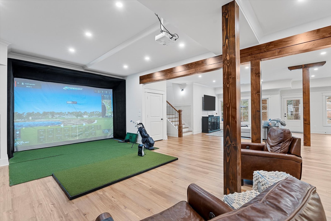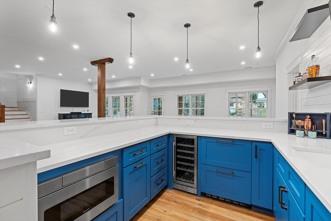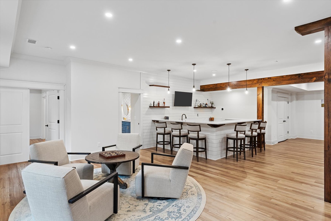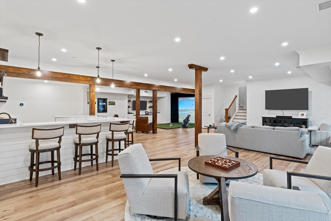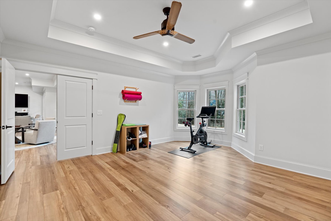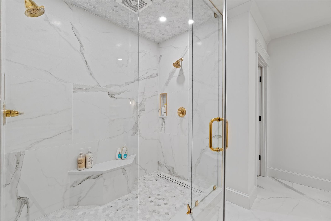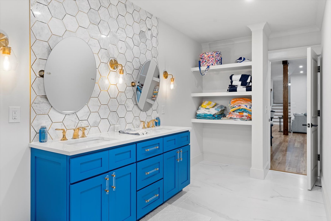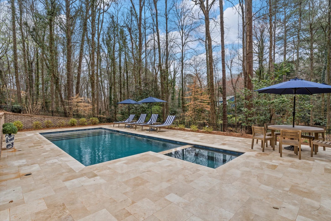8201 Hewlett Road, Sandy Springs, GA 30350
Description
Welcome Home! Stunning newer construction, sitting on a private 1+ acre lot. Trees surround the brand new saltwater pebble tec pool and spa. Newly installed outdoor and ground up-lighting help enhance the beautifully landscaped front and backyards. This European traditional home of brick, stone, and Hardie Plank consist of 10ft ceilings on main and a bright open floor plan. Laundry Room as well as Craft Room/Kid Drop-Zone/Home Office all on main. Kitchen offers Viking appliances with breakfast area opening to the deck. Master Suite on main with 2 walk in closets along with his and her vanities, and access to covered deck. 4 spacious bedrooms up along with 3 full bathrooms. Basement was finished in 2022 and is an entertainer’s dream. A huge bar, inclusive of a dishwasher, 2 drink fridge drawers, sink and microwave. This bar overlooks the open floor plan that includes a golf simulator as well as the backyard and pool. The additional bedroom is connected to a large bathroom with steam shower. Along with the 2022 renovations, an additional office/flex space room has been added with a half bath. This room with built-in cabinets and wooden beams, covers the whole right side of the home above the garages.
Address
- City Sandy Springs
Details
Updated on April 17, 2023 at 6:07 pm- Price: $1,925,000
- Property Size: 7,542
- Land Area: 1.01
- Bedrooms: 6
- Bathrooms: 5.5
- Garages: 3
- Year Built: 2019
- Property Type: Single Family Home
- Property Status: Sold
Mortgage Calculator
- Down Payment
- Loan Amount
- Monthly Mortgage Payment
- Property Tax
- Home Insurance
- PMI
- Monthly HOA Fees

